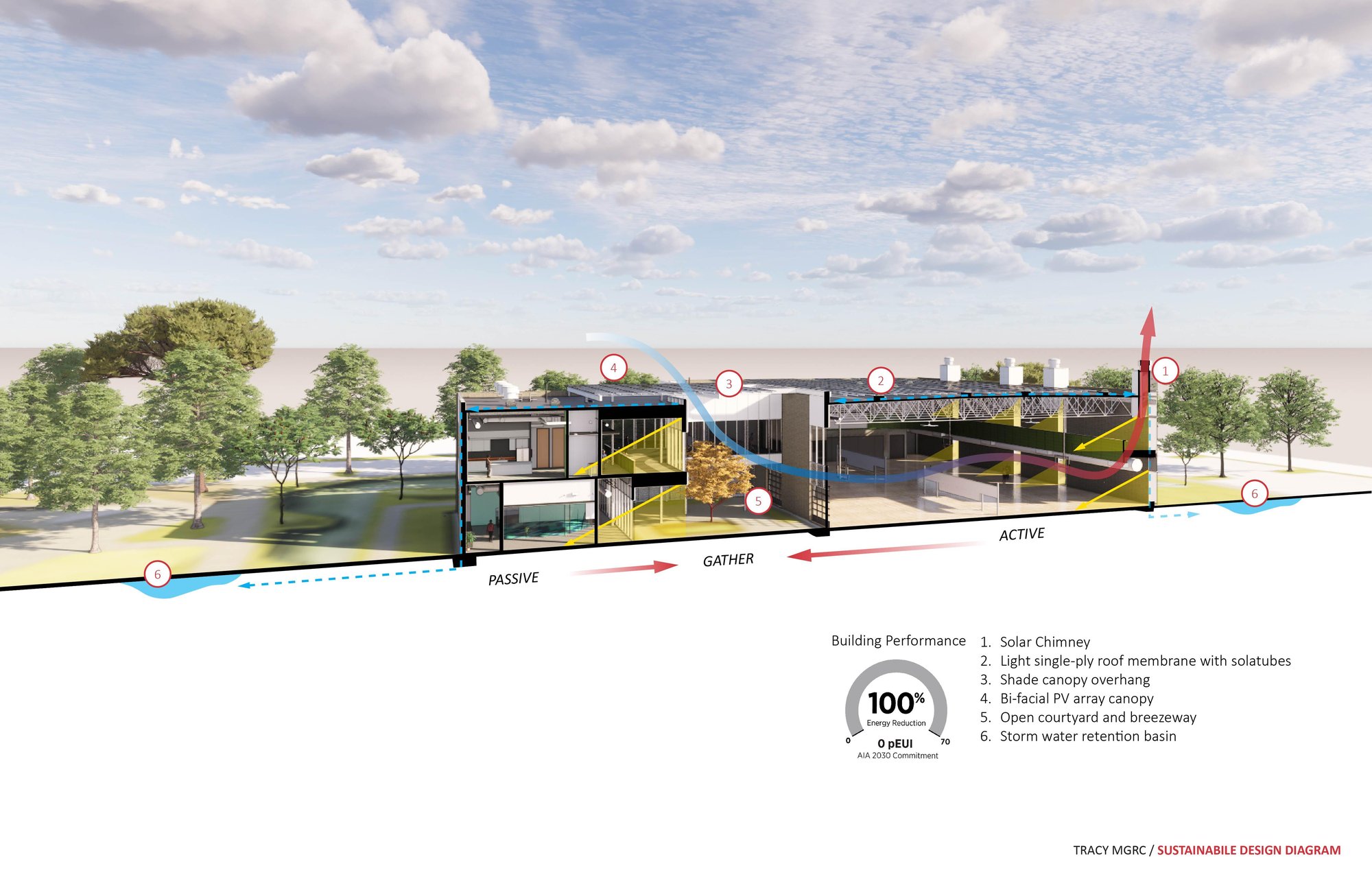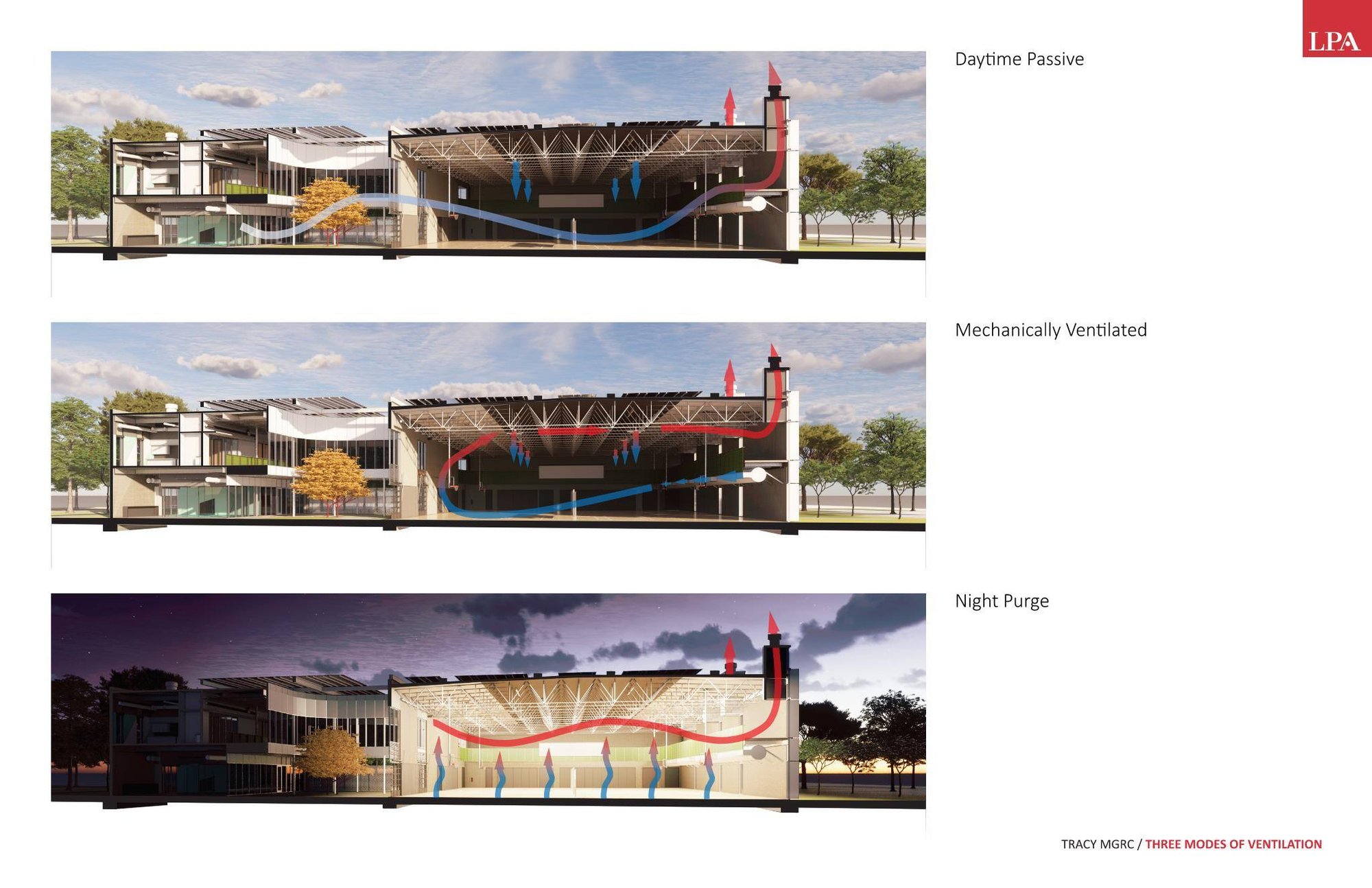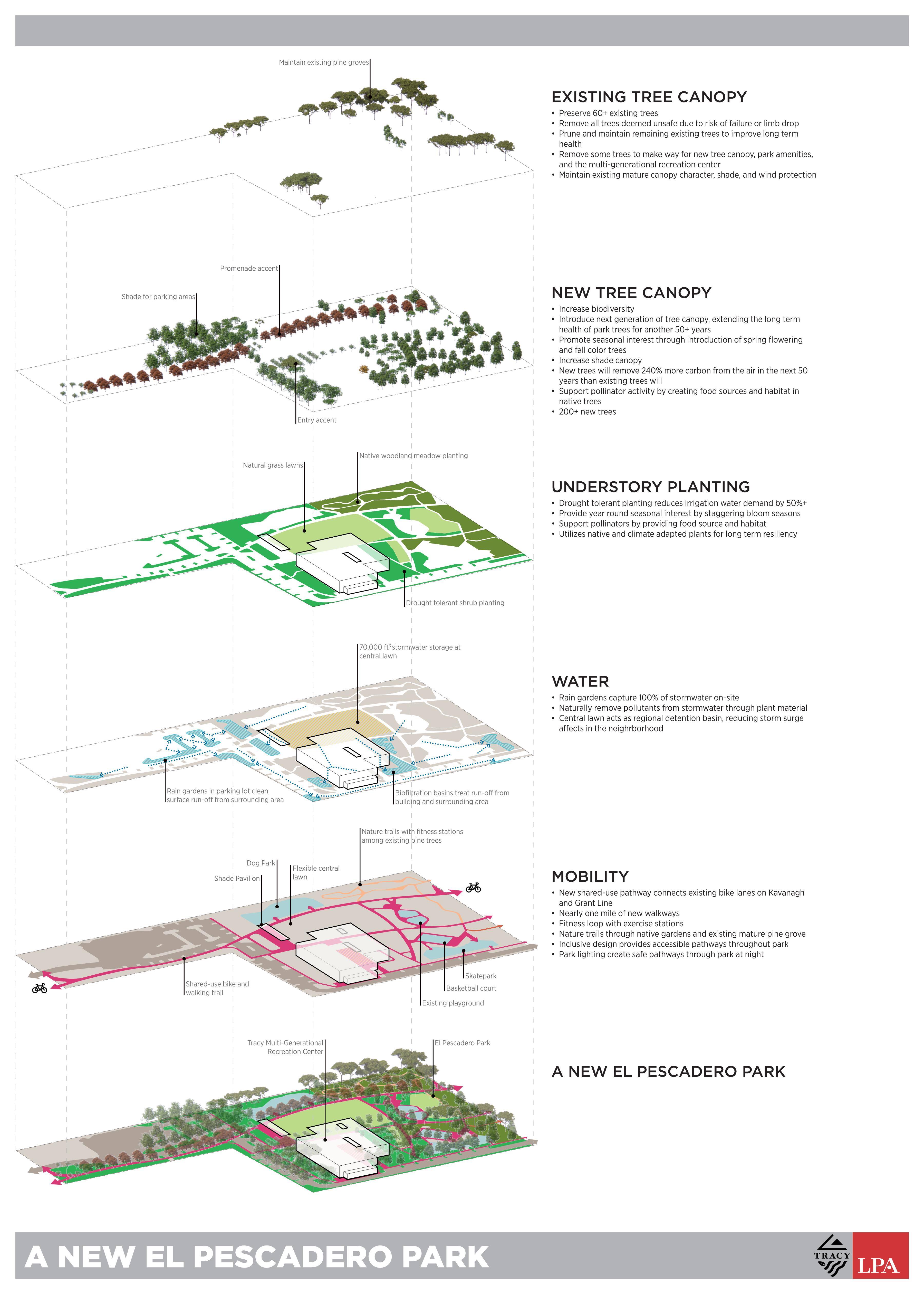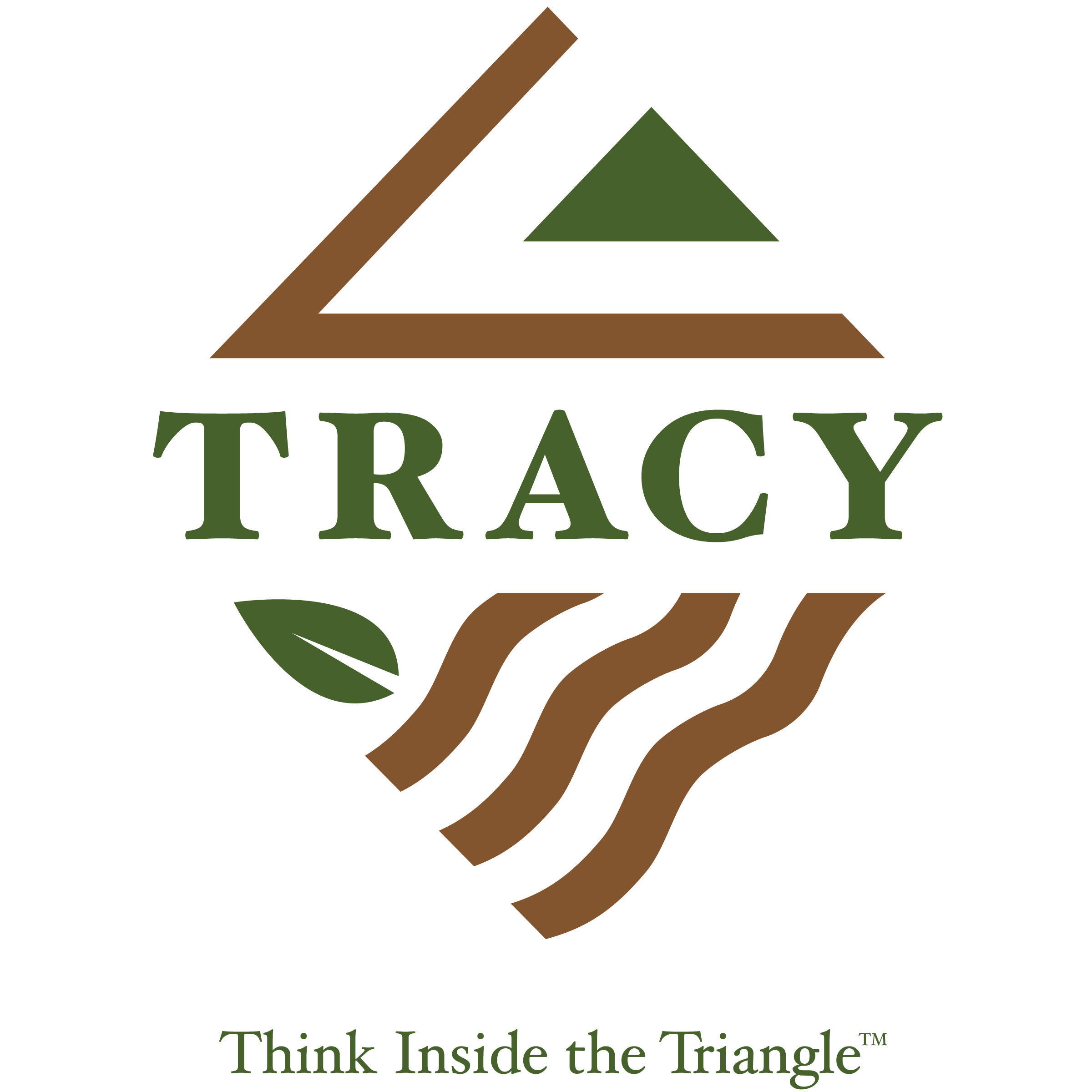Tracy Recreation Activity Center
The City of Tracy's Parks and Recreation Department’s vision is, “together, we create memorable experiences that link Tracy’s past, present, and future.”
At a Glance
Project Overview
A new 61,300 SF recreation center in the city of Tracy, California, breathes new life into a neglected park and offers a flexible amenity for users across generations. Anchored by a net zero energy building, the project blends indoor spaces and landscape seamlessly, uniting a dynamic program and creating a regional destination focused on health and well-being.
 A comprehensive master plan reorganizes the park, diversifies its ecology with drought-tolerant plantings, and adds a host of amenities, including a skate park, dog park, walking trails, and bike connectivity, fostering a sense of community and encouraging intergenerational interaction.
A comprehensive master plan reorganizes the park, diversifies its ecology with drought-tolerant plantings, and adds a host of amenities, including a skate park, dog park, walking trails, and bike connectivity, fostering a sense of community and encouraging intergenerational interaction.
Stay in the Know: Subscribe to Construction Updates
By subscribing, we will not share your email with anyone. It will only be used to distribute construction updates on the project.


















Tracy Recreation Activity Center
The recreation center includes a 3-court gymnasium, two multi-purpose rooms, a teen lounge, a technology and maker space, a lobby, a bouldering wall, a kitchen, a police office, offices, an indoor running track, and an outdoor courtyard and deck. Site improvements include a skate park, dog park, splash pad, pavilion, full-size basketball court, natural trails, a multi-use path promenade, a park wall extension, a parking lot, vehicular circulation, and the rehabilitation of an existing restroom. The building design is on track to meet Leadership in Energy and Environmental Design (LEED) Gold status and be a net zero facility.
Designed by LPA Design Studios, with Gilbane Building overseeing construction, the center is located in El Pescadero Park, sitting at 14.62 acres, the City of Tracy's second-largest community park.


A New El Pescadero Park

Frequently Asked Questions
Answers to commonly asked questions on the City of Tracy Multi-generational Recreation Center project.
Here is a sample question. Do we want to add an FAQ section?
The answer goes here.
Here is a sample question. Do we want to add an FAQ section?
The answer goes here.
Here is a sample question. Do we want to add an FAQ section?
The answer goes here.
Here is a sample question. Do we want to add an FAQ section?
The answer goes here.

